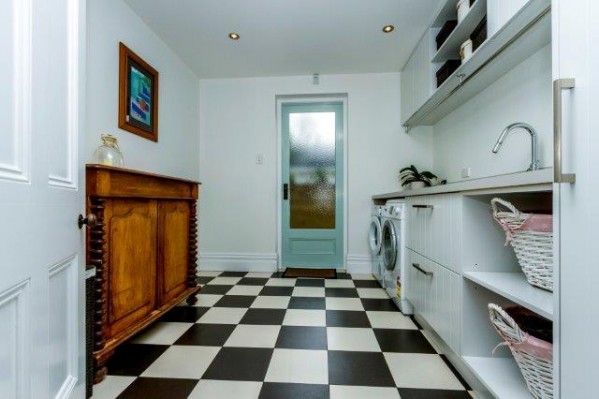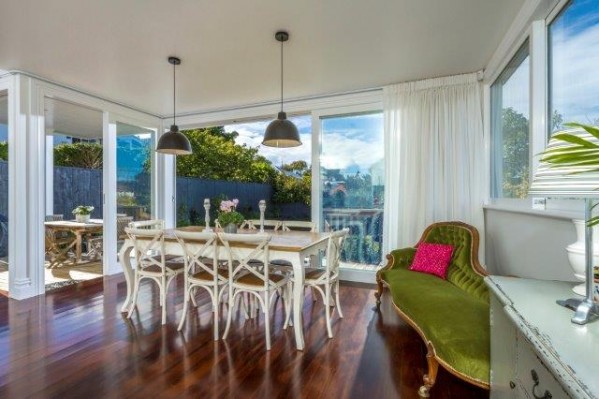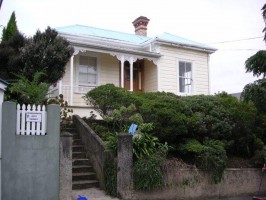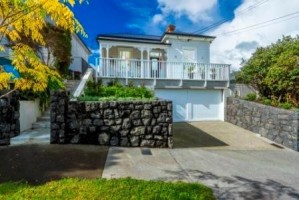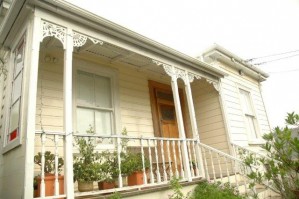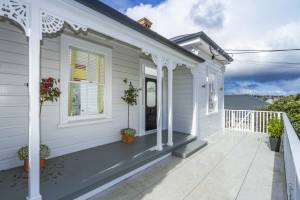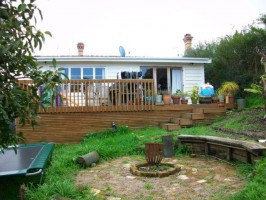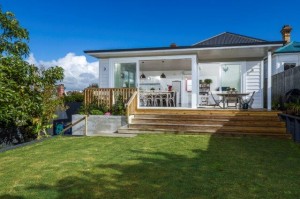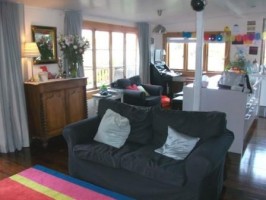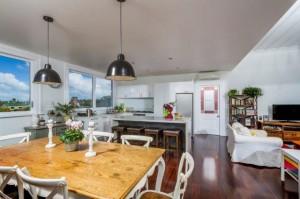Rob & Sharon Pijnenberg had previously renovated with Characterise Renovations - in fact the house next door! Having purchased this larger property they decided to take advantage of its existing underfloor height and position close to the street to add an internal access garage. They also wanted to lighten up the rear of the house and connect it to the north easter garden. The existing garden was sloping and difficult for their young children to make the most of so this needed reviewing also. While making these major improvements they also wanted to replace their old leady bathrooms, improve the insulation and increase storage.
Rob & Sharon had Mike draw their plans, and after meetings with both Characterise &the architect, budgets were drawn up and the project commenced. This was a large basement addition – 130 sqm were added underneath the existing house which required a great deal of propping and support of the existing floor while the ground was excavated below. The proximity of neighbouring houses and the slope of the street meant extra care had to be taken to ensure no subsidence occurred into a neighbouring house. The renovation was undertaken as two projects due to the size of it,allowing work to occur upstairs and underneath the house simultaneously. The family remained in the house for several months before moving out but Rob managed to stick out most of the project.
The home has been transformed since the renovation. Jack & Emma have endless indoor space with an enormous rumpus room which allows for a future granny flat having a separate bathroom. Loads of storage has been added which is a blessing to any villa, and both Sharon & Rob can enjoy the rare benefit of not just offstreet parking, but full internal access garaging which is an absolute treat in Grey Lynn. The rear of the house is now light and airey, the sun streams in and the family can enjoy the new deck with some undercover areas that connect with wide stairs to the garden. The garden was retained and levelled and is now a wonderful space for the whole family and connects to the open spaces at the rear of the home.
Sharon and Rob are delighted with their finished project: "While we loved our little villa, we wanted to maximise its potential and put in a garage, rumpus room & laundry downstairs. We also wanted to improve the living and dining areas in the extension out back and make the most of the light, space & views. We now have a much more liveable and comfortable home, with great use of space. It is so handy to have a garage and rumpus room, now that the kids are bigger and need more space. Mornings are a lot smoother as we now have enough working bathrooms in the house!" They say a picture is worth a thousand words - let the before and after shots below share Sharon & Rob's journey.
|
|
Bringing back the Grandeur - and check out the offstreet parking and basement! |
|
Safe, practical and oh so good looking! |
|
A picture really is a thousand words... the house really opens up to the backyard now, and the backyard is a wonderful space for the children, and a clever use of a relatively small area. |
|
Small changes can make a huge difference. Removing the internal post gives an immediate sense of space and the whole space is fresher and brighter. The kitchen was carefully removed, stored and reinstalled during the project - even though it now looks new! |


